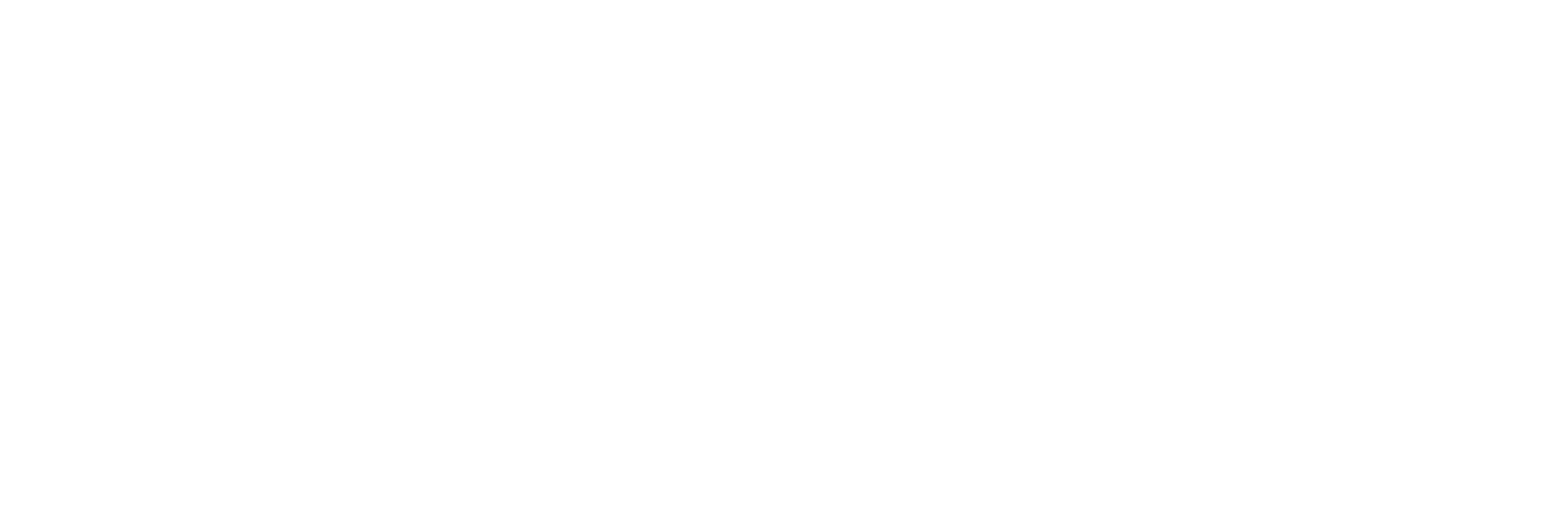Motivated Seller! If you want the classic century home, oozing with character, this one is worth seeing. The main floor has 9 ft ceilings throughout, lots of hardwood, starting with a gigantic newer eat-in kitchen with over 20 cupboards, a good sized formal dining room, and a cozy living room with a fireplace and a bay window. There's also a huge great room with a walk out to the deck and a 2 pc powder room. There are stained glass windows and the front door has stained glass and shows very well. The 2nd floor has a large primary bedroom with a walk in closet that exits onto the spacious attic room which offers many options. Two more good sixed bedrooms and a 4 piece bathroom The unfinished basement has 7 ft ceilings and offers loads of storage space and a laundry room. The property is landscaped and has been well maintained. The oversized 1 car garage measures 18 ft x 22 ft. The inviting front porch measures in at 28 ft 9 in x 7 ft 3 in. The deck is 11 ft 8 in x 15 ft 6 in. (id:4069)
| Address |
820 YONGE ST S |
| List Price |
$419,000 |
| Property Type |
Single Family |
| Type of Dwelling |
House |
| Style of Home |
2 Level |
| Area |
Ontario |
| Sub-Area |
Walkerton |
| Bedrooms |
3 |
| Bathrooms |
2 |
| Floor Area |
2,177 Sq. Ft. |
| Year Built |
1920 |
| MLS® Number |
40547396 |
| Listing Brokerage |
RE/MAX LAND EXCHANGE LTD Brokerage (Hanover)
|
| Basement Area |
Full (Unfinished) |
| Postal Code |
N0G2V0 |
| Zoning |
R2 |
| Site Influences |
Airport, Golf Nearby, Hospital, Park, Place of Worship, Playground, Schools, Shopping |
| Features |
Ravine |






























