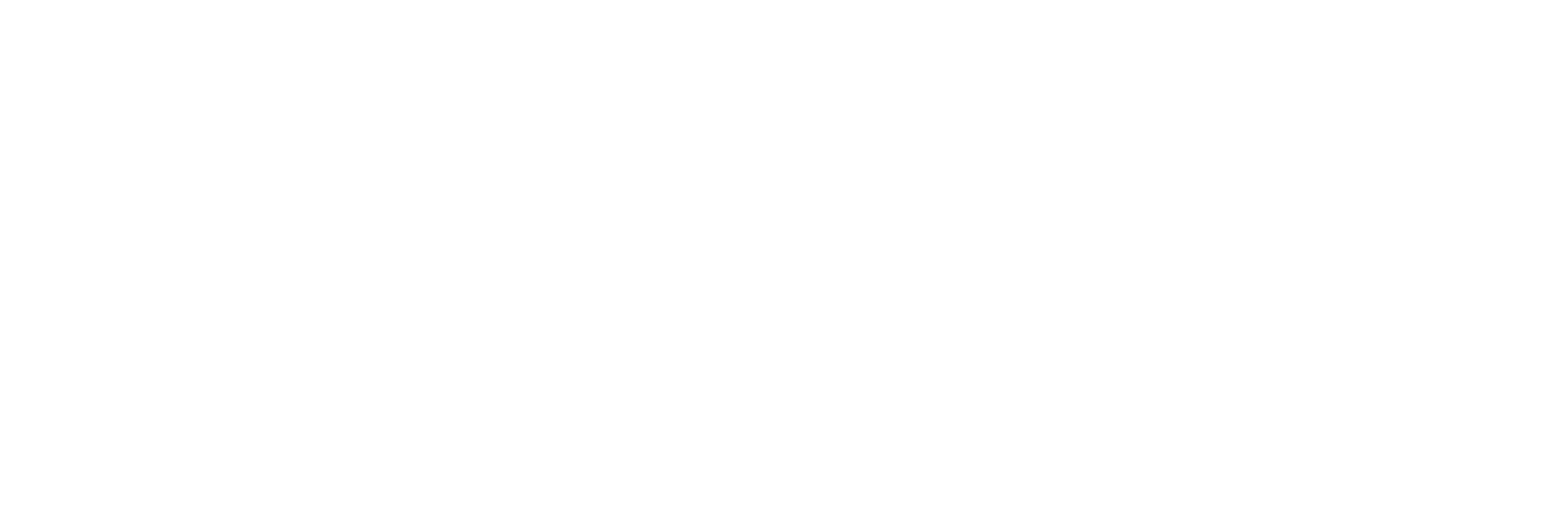Welcome to 474 Grandview Drive, Wingham, a stunning raised bungalow in the heart of Wingham's most desirable neighborhood! This beautifully updated home boasts a charming front porch with elegant white pillars, a double-wide asphalt driveway, and a spacious 1.5-car garage perfect for parking and storage. As you step inside, you'll be impressed by the sleek laminate hardwood floors that flow throughout the main floor, creating a sense of warmth and sophistication. The stylish Dungannon Kitchen is a true showstopper, featuring solid wood cabinets, stainless steel appliances, and ample counter space for cooking and entertaining. The main floor features a four-piece bathroom and four spacious bedrooms, each with ample closets and plenty of natural light. The luxurious primary bedroom is a true retreat, complete with a double closet, three-piece ensuite bathroom with a walk-in tile shower, and walk-out access to the expansive deck and above-ground pool - perfect for soaking up the sun or enjoying a relaxing evening under the stars. The basement offers a cozy rec room with a natural gas fireplace, perfect for family movie nights or game days. The versatile extra room is ideal for a home gym, toy room, or fifth bedroom, and features additional soundproofing in the ceiling for added privacy. The basement also includes a two-piece bathroom, office space, storage room, and direct access to the garage for added convenience. Throughout the home, you'll appreciate the attention to detail and quality finishes, including updated lighting and natural gas heating and central air conditioning for year-round comfort. The expansive deck and above-ground pool offer the perfect setting for outdoor entertaining and relaxation, making this exceptional property the ultimate blend of style, functionality, and outdoor living. Perfect for growing families, this stunning home has it all! (id:4069)
| Address |
474 GRANDVIEW Drive |
| List Price |
$699,900 |
| Property Type |
Single Family |
| Type of Dwelling |
House |
| Style of Home |
Raised bungalow |
| Area |
Ontario |
| Sub-Area |
Wingham |
| Bedrooms |
5 |
| Bathrooms |
3 |
| Floor Area |
2,553 Sq. Ft. |
| Lot Size |
0.215 Sq. Ft. |
| Year Built |
1993 |
| MLS® Number |
40607574 |
| Listing Brokerage |
ROYAL LEPAGE EXCHANGE REALTY CO. Brokerage (KIN)
|
| Basement Area |
Full (Finished) |
| Postal Code |
N0G2W0 |
| Zoning |
R1 |
| Site Influences |
Golf Nearby, Hospital, Park, Place of Worship, Playground, Schools, Shopping |
| Features |
Country residential, Automatic Garage Door Opener |












































