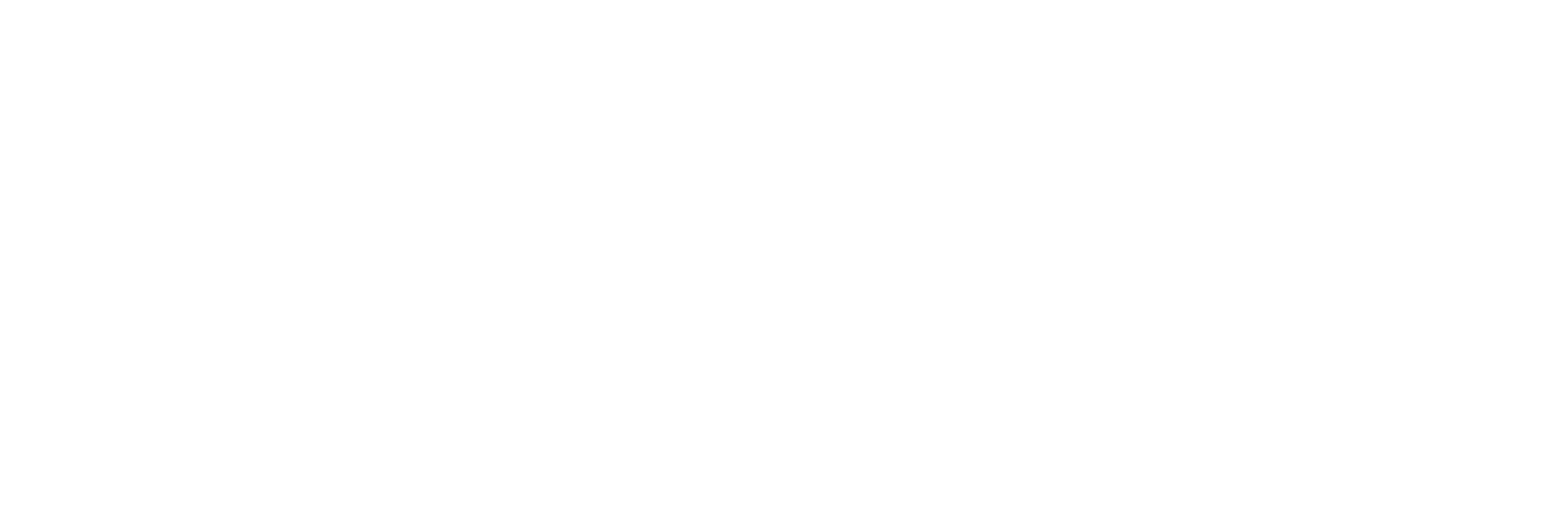Welcome to your dream home! Alpine Homes presents this exquisite semi-detached bungaloft redefines elegance and comfort, perfectly situated in the charming heart of Mitchell. The striking front elevation showcases a harmonious blend of timeless stone and classic board and batten, creating a visually stunning curb appeal that invites you in. Step inside to discover 9-foot ceilings and 8-foot doors on the main floor, setting the stage for an open and airy atmosphere. With 3 bedrooms and 3 luxurious bathrooms, this home offers ample space for family living and entertaining.The heart of this home is the chef-inspired kitchen, dining, and living area, featuring an expansive island and a separate pantry designed for culinary enthusiasts. Ascend to the loft, where you’ll find a private sanctuary with a spacious bedroom, a generous walk-in closet, and a three-piece bathroom. Two skylights flood the space with natural light, adding to the serene ambiance.Meticulously designed with high-end finishes and thoughtful details, this Vienna Model is not just a residence; it’s a masterpiece. Whether you are a first-time buyer, looking to downsize, or desiring a peaceful change of pace, this exceptional property checks all your boxes.Don't miss your chance to make it yours! (id:4069)
| Address |
98 CLAYTON Street |
| List Price |
$639,000 |
| Property Type |
Single Family |
| Type of Dwelling |
House |
| Style of Home |
Bungalow |
| Area |
Ontario |
| Sub-Area |
Mitchell |
| Bedrooms |
3 |
| Bathrooms |
3 |
| Floor Area |
1,503 Sq. Ft. |
| MLS® Number |
40628708 |
| Listing Brokerage |
RE/MAX TWIN CITY REALTY INC.
|
| Basement Area |
Full (Unfinished) |
| Postal Code |
N0K1N0 |
| Zoning |
R2 |
| Site Influences |
Golf Nearby, Park |
| Features |
Skylight |








