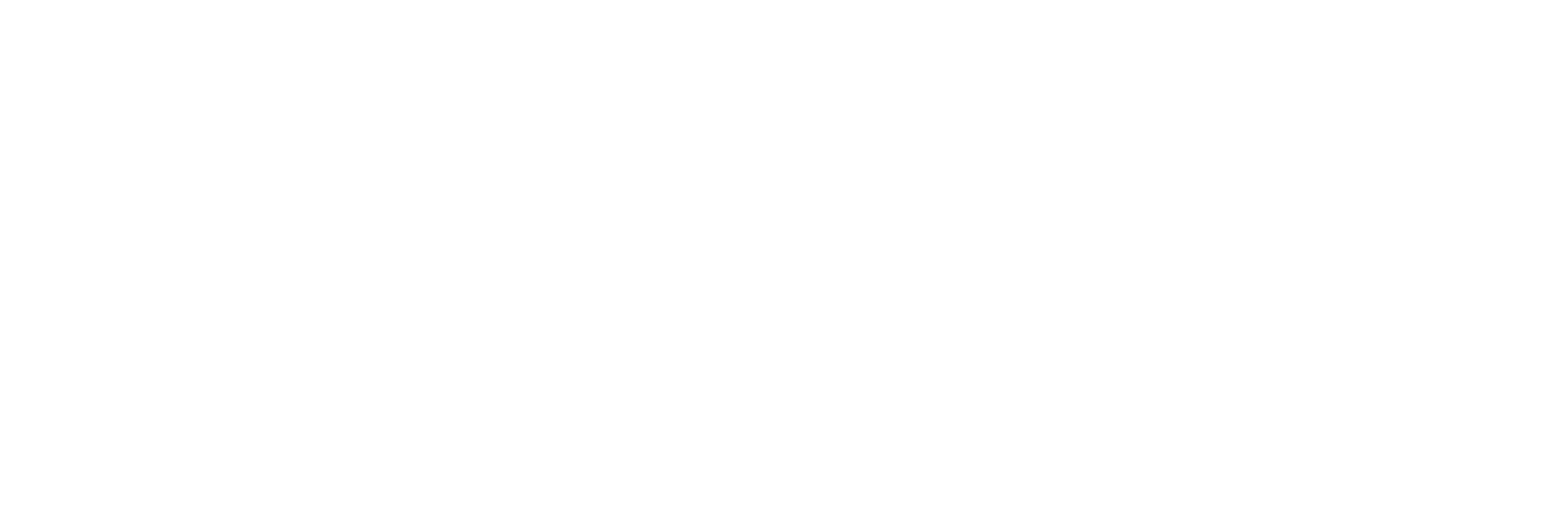Spacious bungalow with open-concept main floor that features 9-foot ceilings, a fireplace and a walk-out to a large deck. Hardwood floors, quartz counters, and full-height cabinetry extend to the ceiling. The stainless steel appliances are all in like-new condition. An ensuite bath and walk-in closet complement the primary bedroom. This end unit has a panoramic view of the wooded area and has direct access to the community walking trail. The double concrete driveway leads to a one-and-a-half-car garage. The main floor laundry provides direct access to the garage. Custom blinds included. The builder professionally finished the lower-level recreation room with two bedrooms, a full bath, and large windows. The main floor features $18,000 in builder options, including the extended rear deck, extra living room side windows, and a fireplace. (id:4069)
| Address |
19 MCLAREN AVE Avenue N Unit# 8 |
| List Price |
$679,900 |
| Property Type |
Single Family |
| Type of Dwelling |
Row / Townhouse |
| Style of Home |
Bungalow |
| Area |
Ontario |
| Sub-Area |
Listowel |
| Bedrooms |
3 |
| Bathrooms |
3 |
| Floor Area |
2,003 Sq. Ft. |
| Year Built |
2023 |
| Maint. Fee |
$125 |
| MLS® Number |
40681350 |
| Listing Brokerage |
BENJAMINS REALTY INC.
|
| Basement Area |
Full (Partially finished) |
| Postal Code |
N4W0K1 |
| Zoning |
R5-20 |
| Site Influences |
Golf Nearby, Hospital, Place of Worship |
| Features |
Cul-de-sac, Backs on greenbelt, Conservation/green belt, Automatic Garage Door Opener |
















































