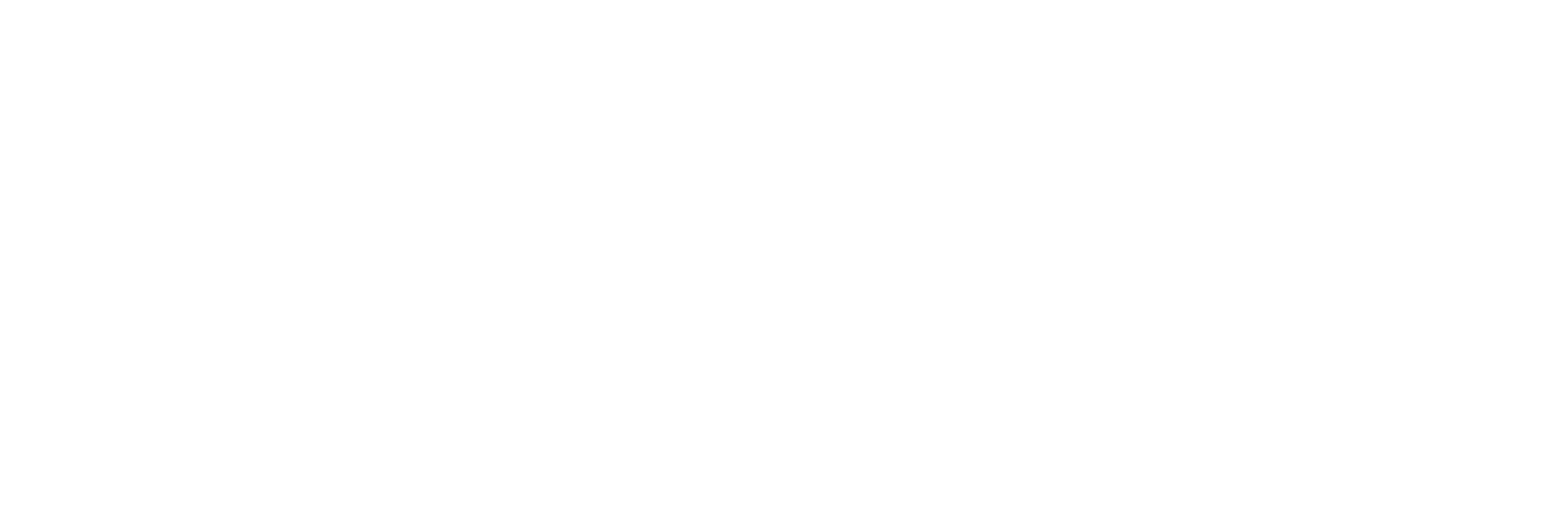On the edge of town, on a quiet cul-de-sac, is this welcoming 4 bedroom family home on a large 100 foot country lot. Close to all the amenities that downtown Listowel has to offer; sports complex, parks, Listowel Memorial Hospital, great restaurants, shopping and more. From the moment you step through the front door, you will instantly feel a warm sense of HOME. Spacious eat in kitchen with ample cabinetry and counter space, leading to the private rear deck and sprawling backyard. Main floor has 3 generous bedrooms with shared full bath and primary bedroom with its' very own 2 pc. ensuite. My favorite and coziest room, is the finished rec room with wood burning fireplace, setting the charm and ambiance for those calm winter nights. This level also has an additional 4th bedroom, currently used as a master bedroom with built-in cabinetry and walk-in closet. Can easily be converted to additional guest bedroom or teen bedroom. What I also like about this home, is the storage space, hobby room, cold room and walk-up basement to the garage. Every mans delight, for the hobbiest or the potential for in-law suite. On the exterior this property has room for all the toys, large double wide driveway, newer shed with roll-up door, firepit with hammock swings to relax in, swing set and still lots of space for much more. Come have a look see where town meets country and call this your FOREVER HOME ! (id:4069)
Address
6209D LINE 86
List Price
$599,900
Property Type
Single Family
Type of Dwelling
House
Style of Home
Bungalow
Area
Ontario
Sub-Area
Listowel
Bedrooms
4
Bathrooms
2
Floor Area
2,213 Sq. Ft.
MLS® Number
40709785
Listing Brokerage
Keller Williams Home Group Realty, Brokerage
Basement Area
Full (Finished)
Postal Code
N4W3G8
Zoning
A1
Site Influences
Hospital, Place of Worship, Schools
Features
Cul-de-sac, Country residential












































